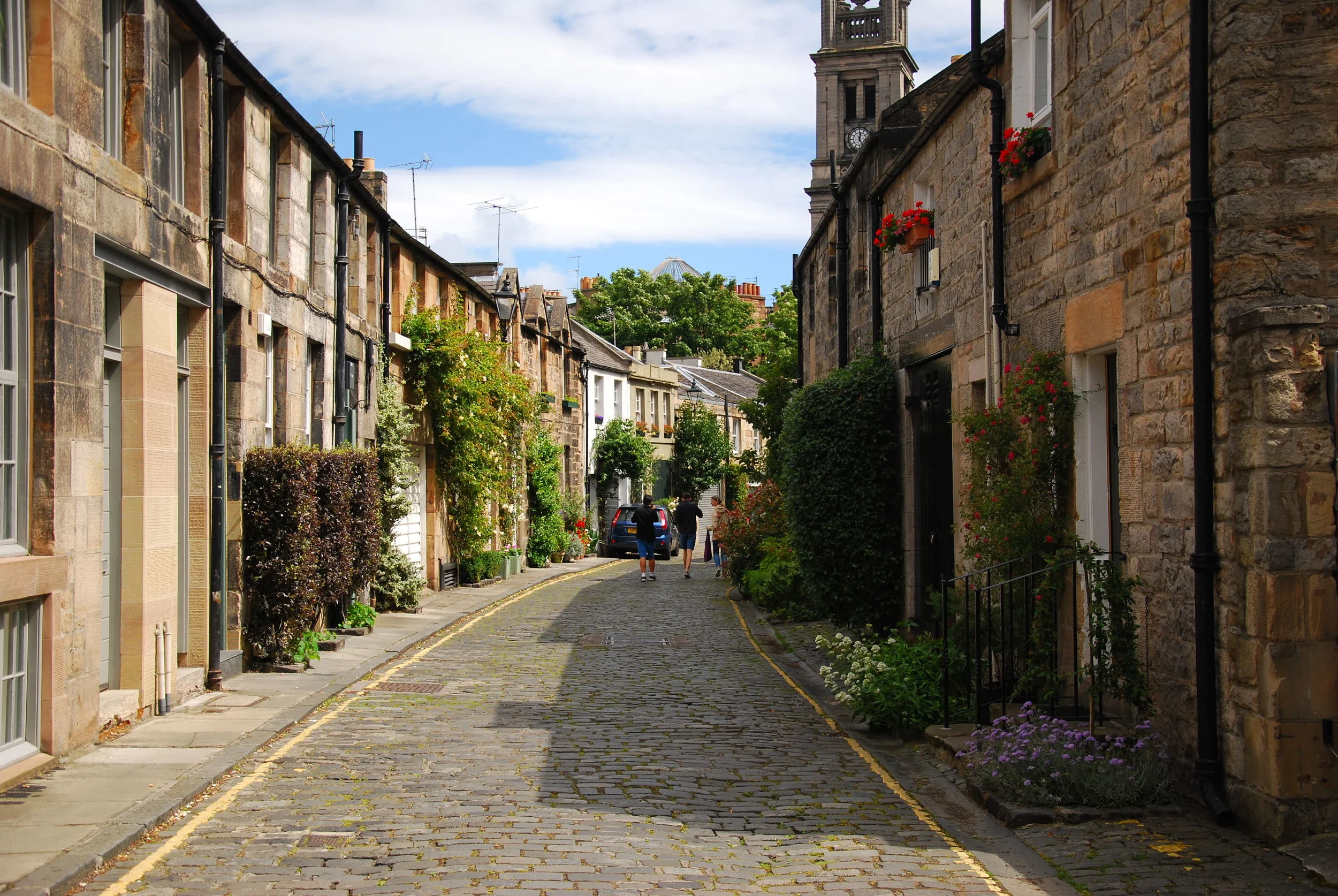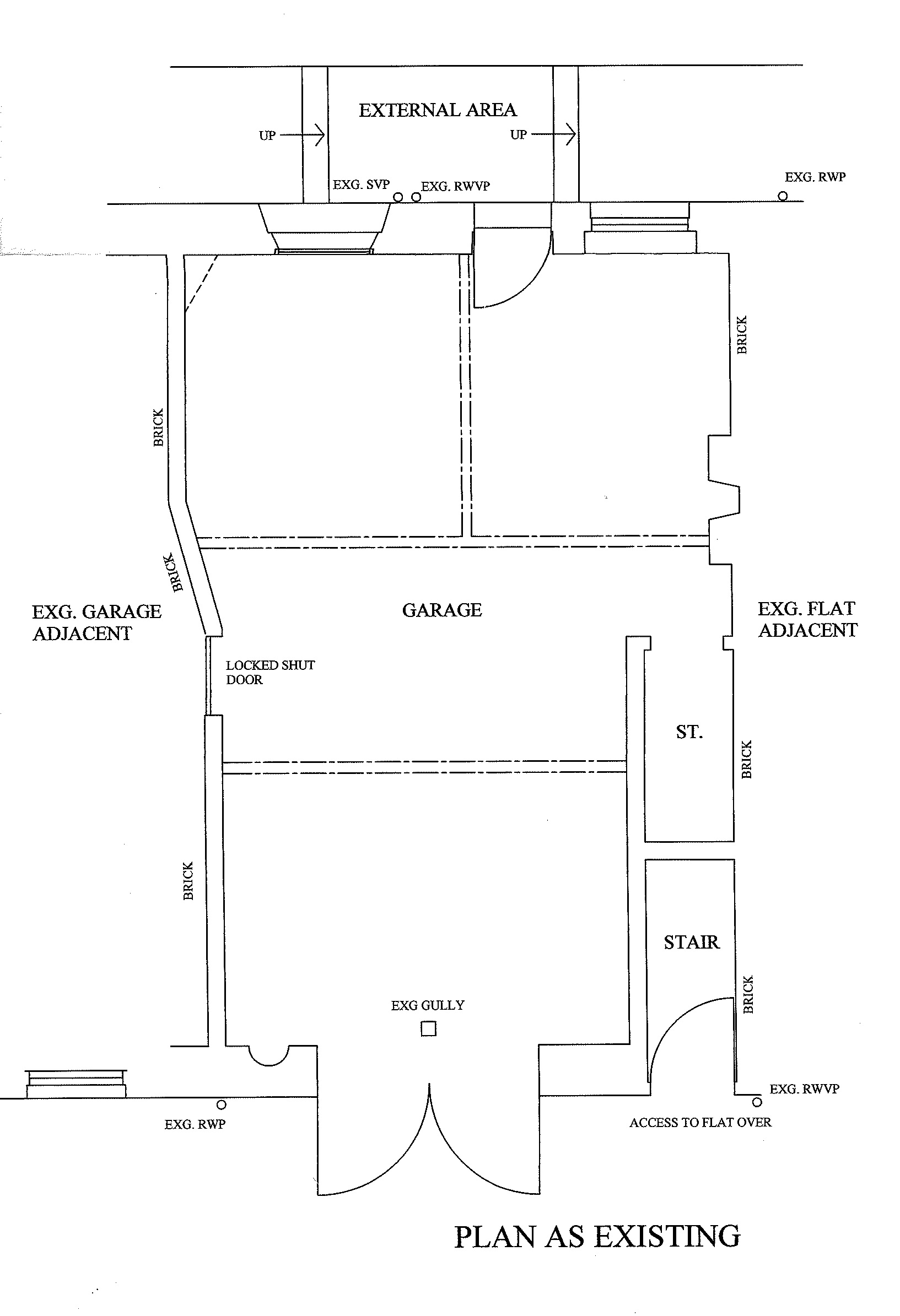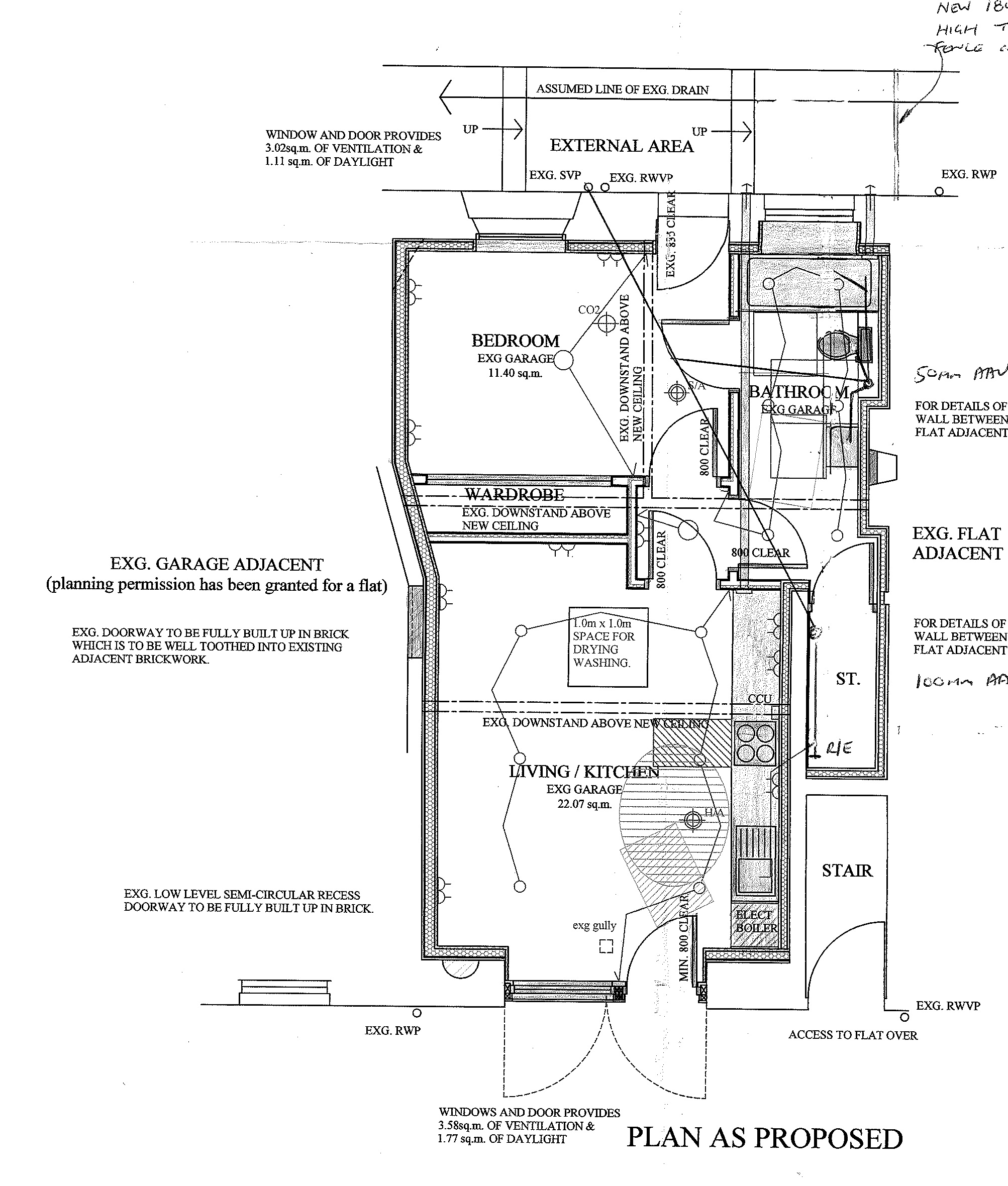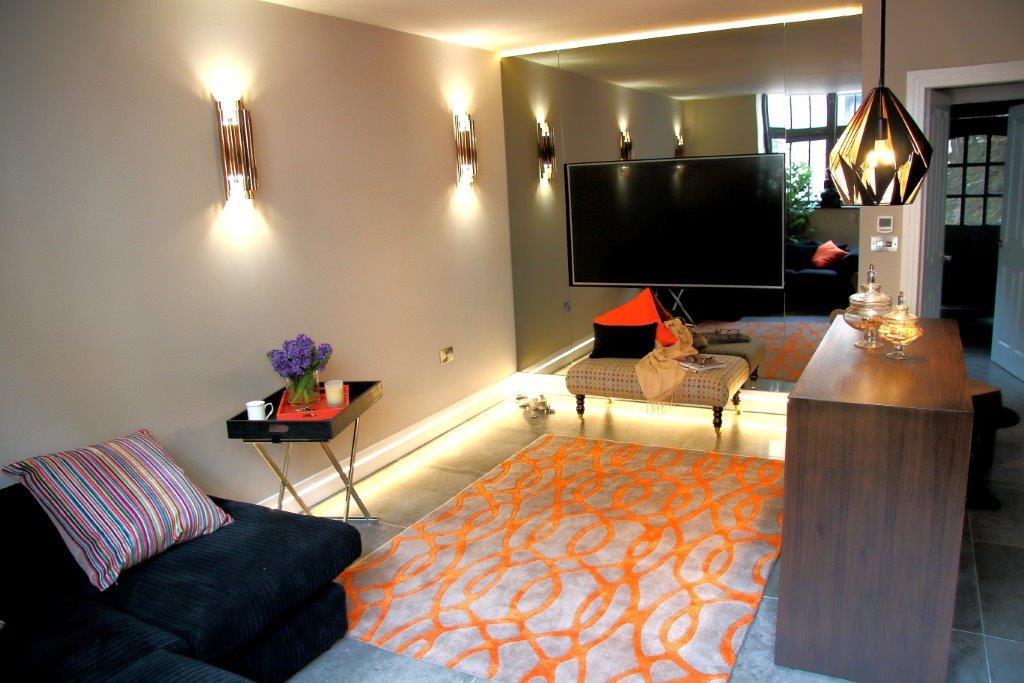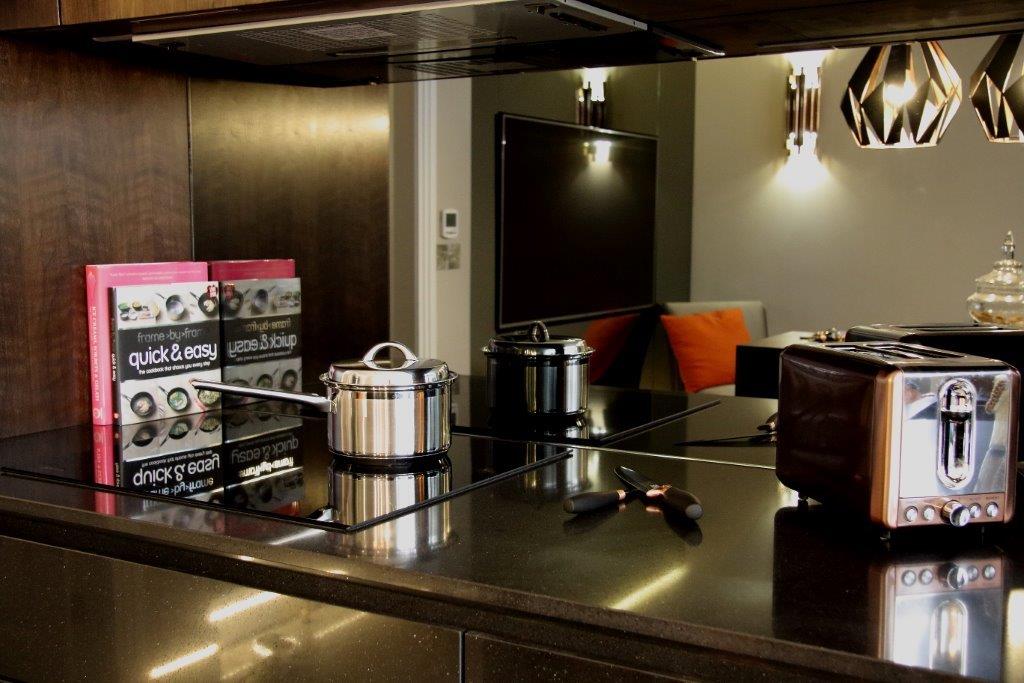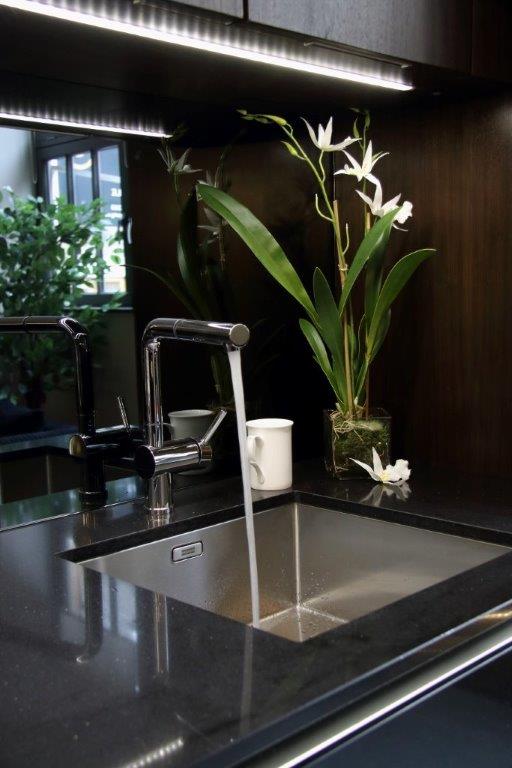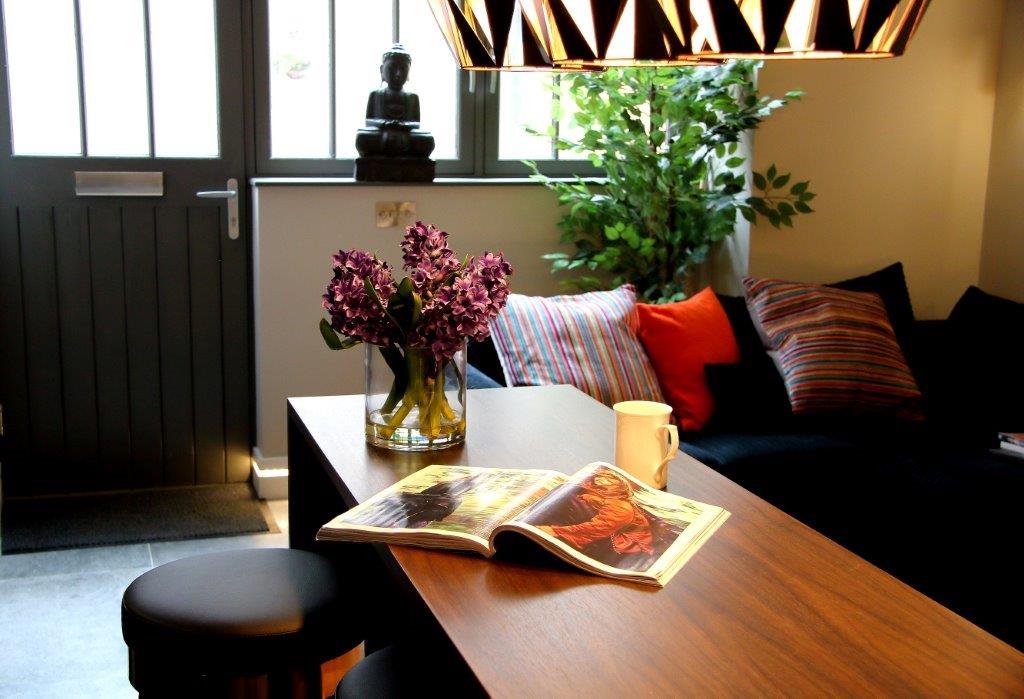Mark Emlick, Chairman of Consensus Capital Group recently procured a mews garage and completed a transformation from functional old garage to gorgeous luxury apartment on a quite cul de sac lane, just 10 minute walk from the city centre.
Tucked away around the North West side of Edinburgh’s spectacular New Town is an unlikely cul de sac, a row of mews properties behind the grander town houses of Edinburgh’s spectacular West End.
The Mews house, a very British Term, describing a 17th + 18th Century row of houses built to be used as stables with carriage houses below and living quarters above. Latterly re-purposed as garages below upper flats. Mews properties remain very popular living spaces for those who wish to live in smaller historic properties within walking distance of the city centre. The old stable areas since converted into garages have recently gone through a new transformation into ground floor flats.
Of course, we met planning and building control challenges along the way: "Converting a mews garage into a modern one bedroom residential property is not a simple task" says Mark Emlick: Chairman of the specialist property development company Consensus Capital Group...
“Applying for the necessary permissions was easy enough once we had our proposal designed and planned. But once we installed the ceiling, with fire and sound proofing we had to adapt the lighting system so as not to compromise the new ceiling fire safety layers. Wall lights were our solution as we couldn’t lower the ceiling to use spotlights.”
“We also had to adapt our kitchen appliance plans due to listed building status and we weren’t allowed to install a gas flue into the building.”
Compromises are met as necessary but despite the normal challenges of property developing, we think the end result looks great!
To show you the garage transformation take a look at the floor plans before and after…
We think you’ll agree the finished apartment looks gorgeous, dressed to perfection by Beatrice Lualdi of Nicky Murray Design.
